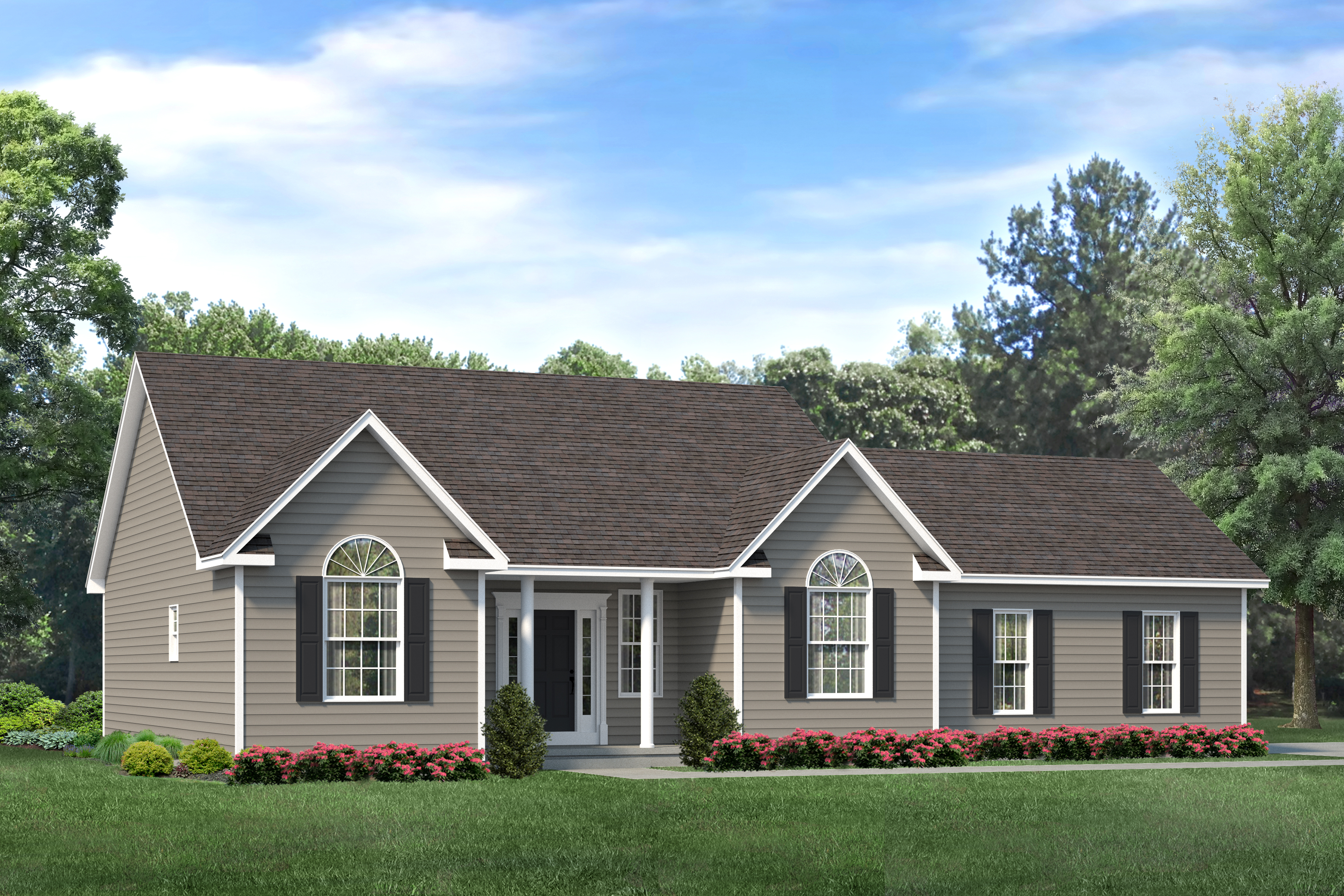The Wilmington

3 Beds
2 Baths
1,802 SqFt
Single Family Detached
Welcome to The Wilmington, a roomy rancher with high, soaring ceilings, a two car garage and optional basement. The covered porch brings you into the spacious foyer with double closets. Independent from the master, the two lovely guest bedrooms and Jack and Jill bath, are located in the left hallway. Pour directly into the generously sized living room from the foyer, or make a quick right into the dining room. The inviting kitchen, with large breakfast area has bright sliding glass doors with entry to the outdoor space. It also boasts copious amounts of counter and cabinet space, and an angled peninsula with double sinks. The kitchen flows right into the living room. Convenient for serving is dining room access from the cooking area. The master suite hallway with laundry area is found on the far right of the home. Nestled away, find your master suite with deep walk-in closet. The super bath has double vanities, a soaking tub and separate shower. Consider warming up the living room with a fireplace and enhancing the master suite with a cathedral ceiling!
Floor Plan Images
Communities offering The Wilmington
Our Sales Team
Floorplans You May Like
©Copyright 2020 Ashburn Homes. All Rights Reserved. Locations, home designs, features and prices are subject to change without notice. Some pictures may show items that are optional and not included in base price. Prices include taxes
